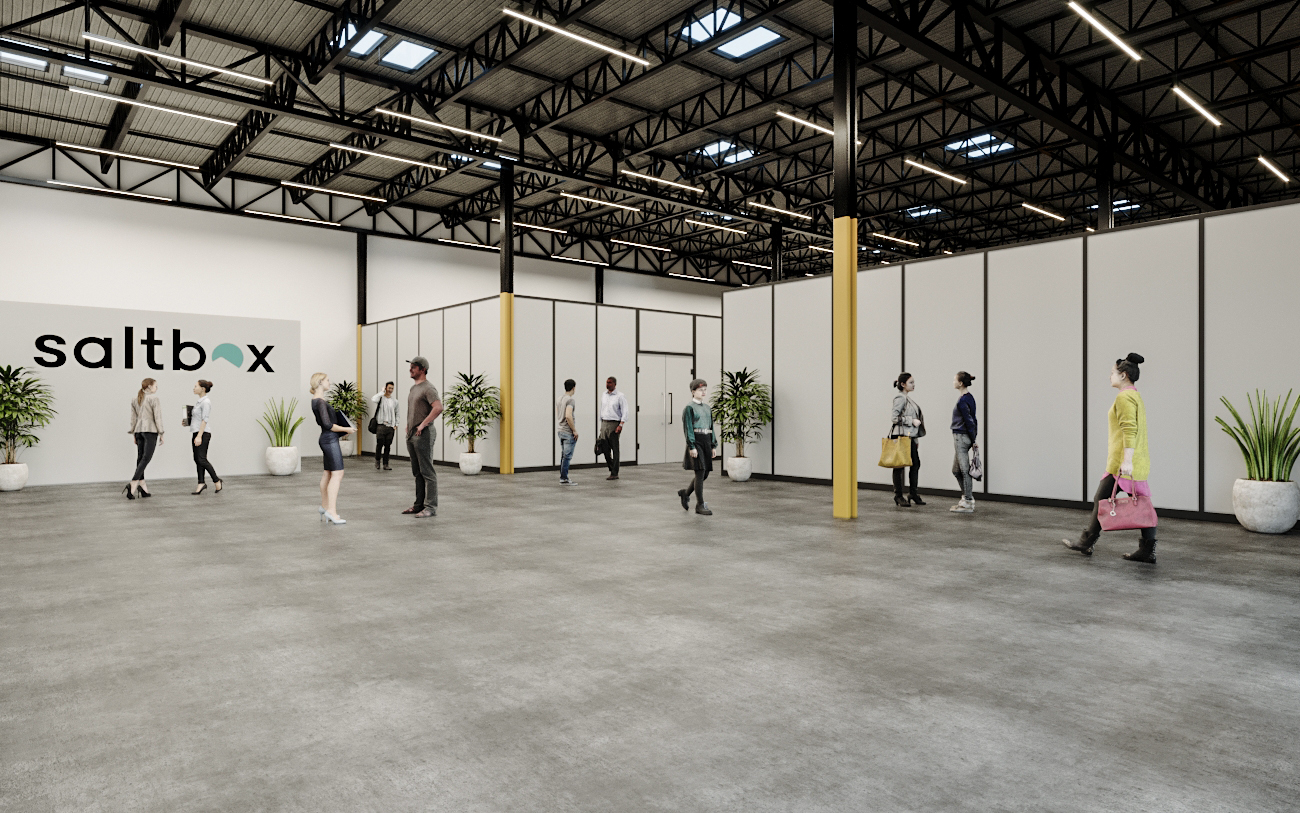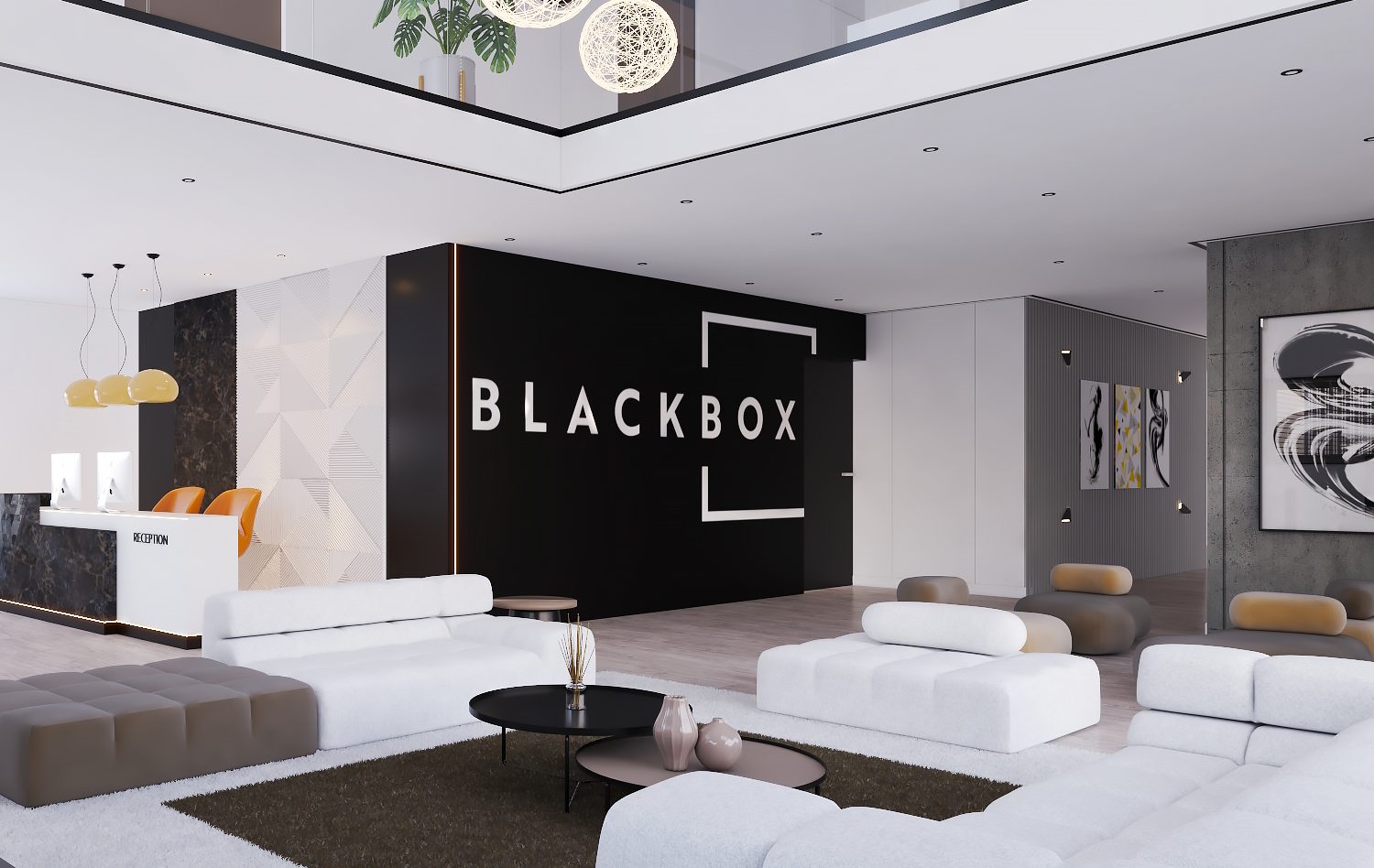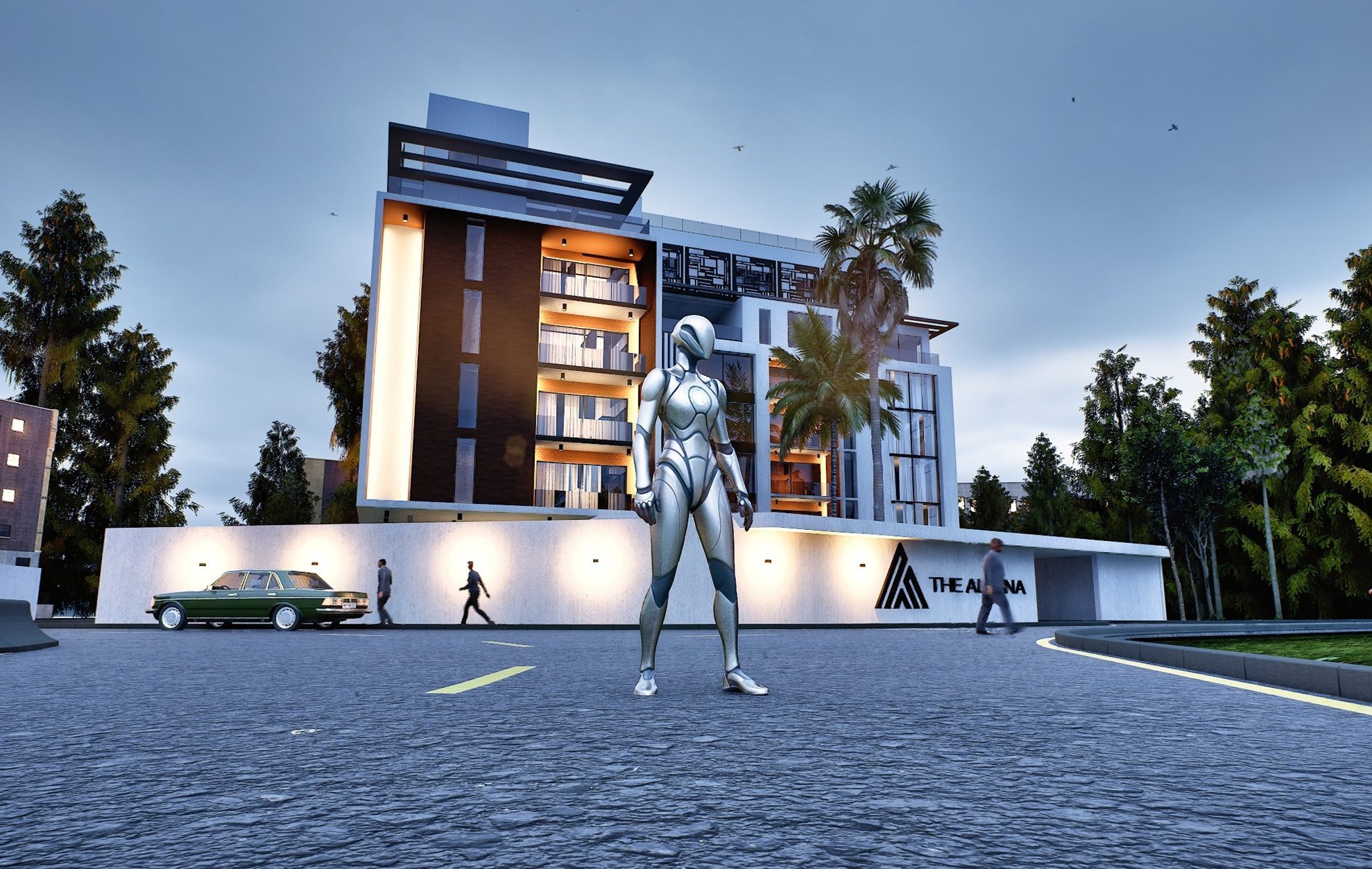Identity Warehouse Partitioning Shop Drawings Rapid detailed documentation development to meet Manufacturer requirements and client installation timeline. About the Project Our team provided LOD-350 BIM models and design drawing development sheets within a compressed delivery period. By integrating directly with the Design Architect’s schedule, we helped avoid rework and delivered detailed manufacturer shop drawings for […]
Identity Beach House Development A private developer approached Chronos HQ during the schematic design phase of a luxury beach house intended for short-term rental and family use. The goal was to translate a concept sketch into a fully visualized and market-ready design package About the Project Key OutcomesAccelerated Design Approvals: The municipality accepted the proposed […]
Interactive Visualization 🔹 3D Interactive Model We created a real-time interactive 3D model of the entire building with the ability to: Orbit, zoom, and pan through the site and streetscape Toggle between daytime and nighttime environments Click into individual unit stacks to view floor plans and interiors Navigate through three fully staged units (Studio, 2BR, […]




