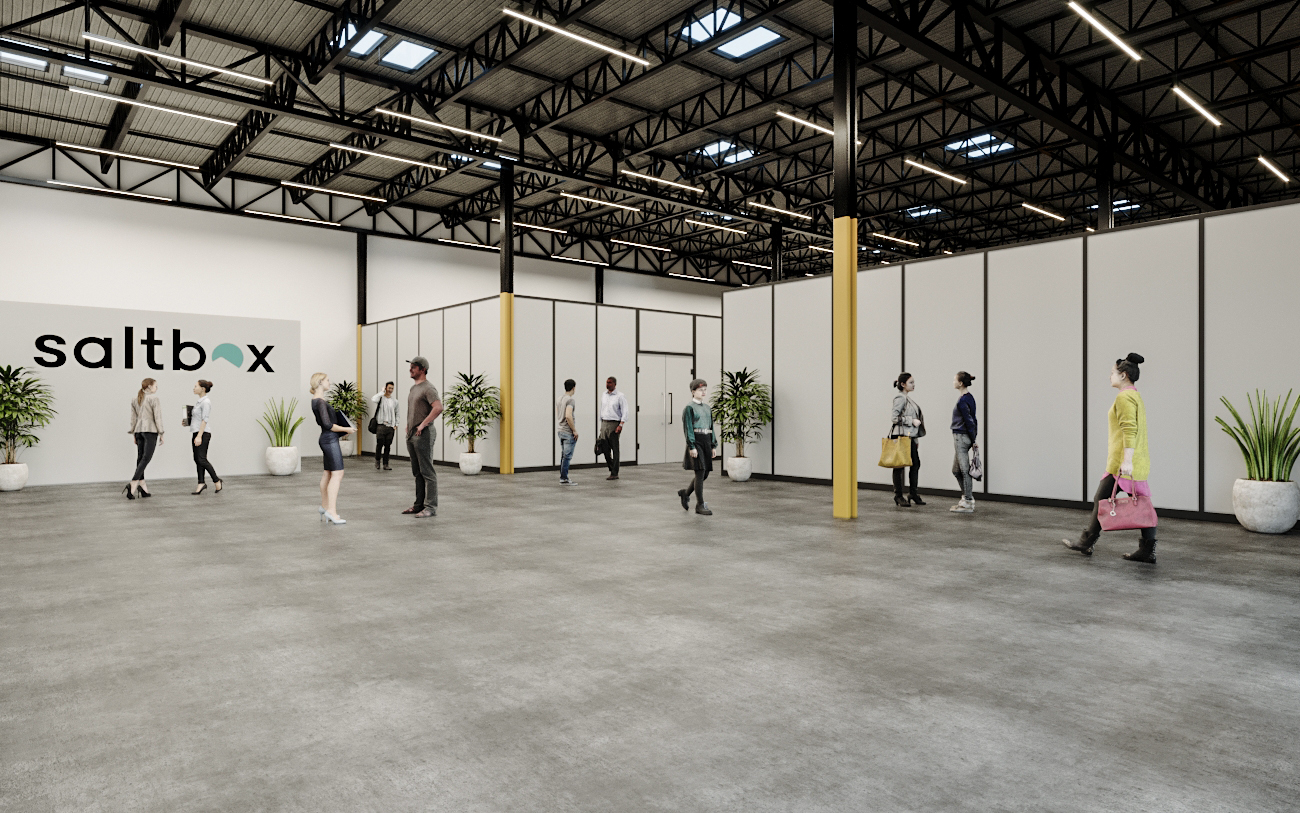Warehouse Partitioning Shop Drawings
Rapid detailed documentation development to meet Manufacturer requirements and client installation timeline.

About the Project
Our team provided LOD-350 BIM models and design drawing development sheets within a compressed delivery period. By integrating directly with the Design Architect’s schedule, we helped avoid rework and delivered detailed manufacturer shop drawings for the entire warehouse footprint.
STATUS
Completed
Client Name
SwiftWall & Saltbox

